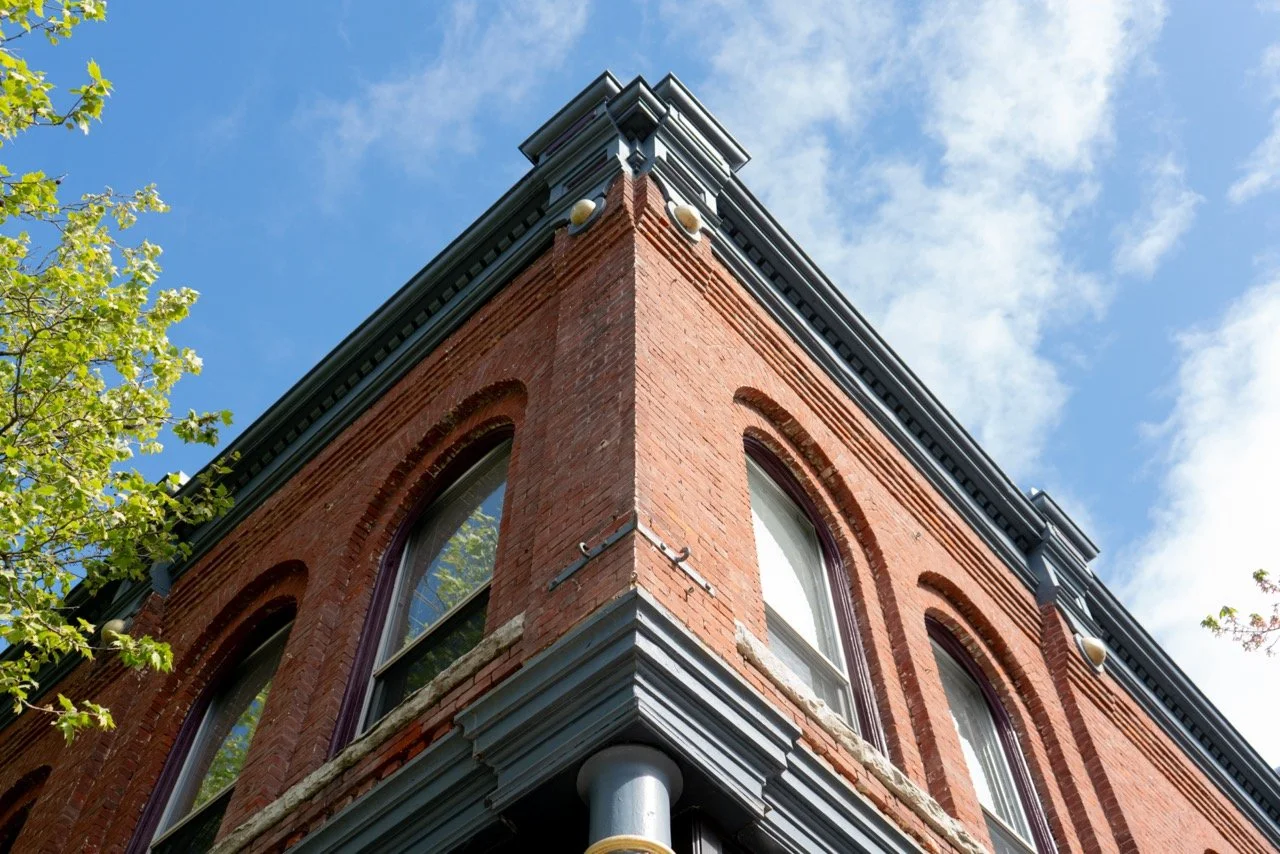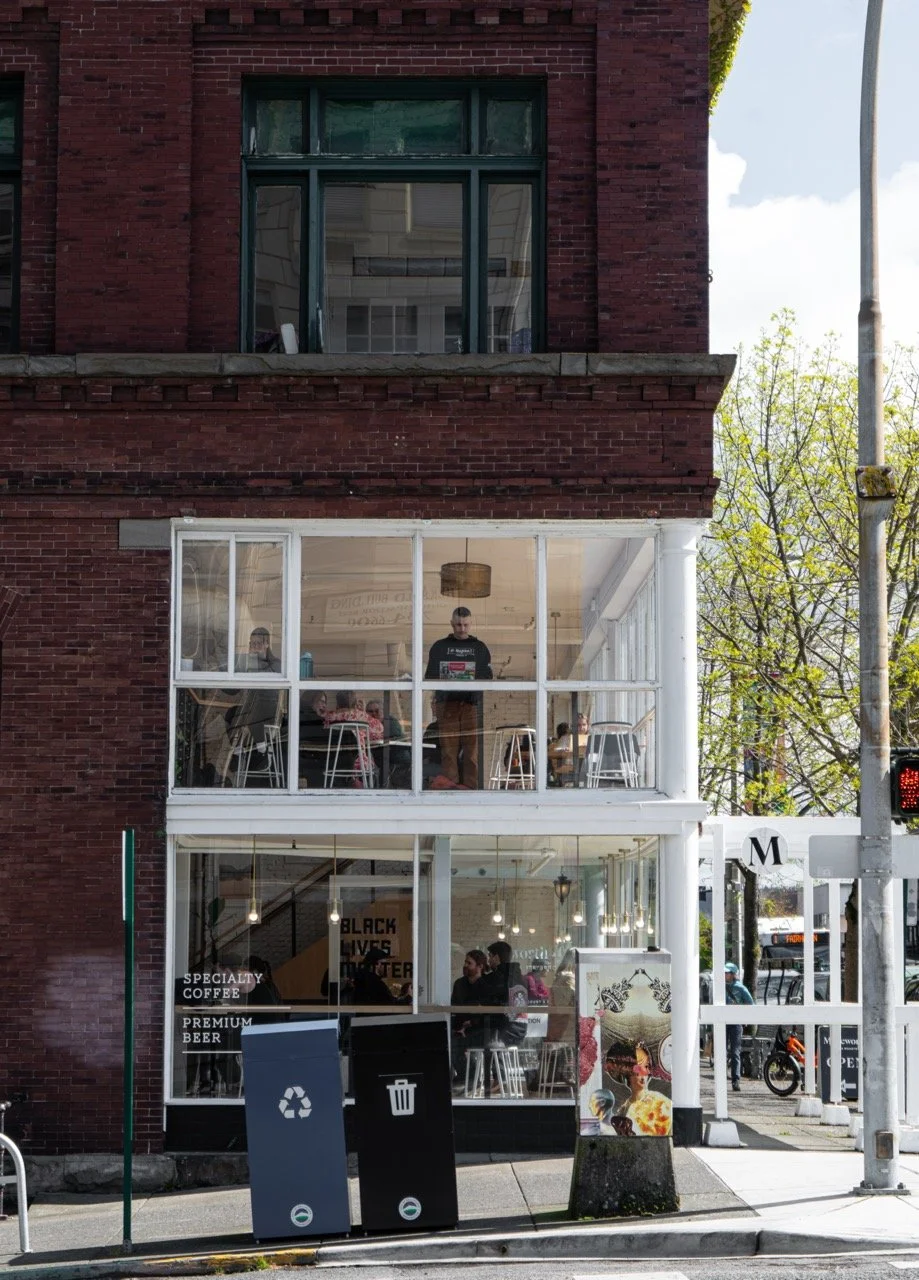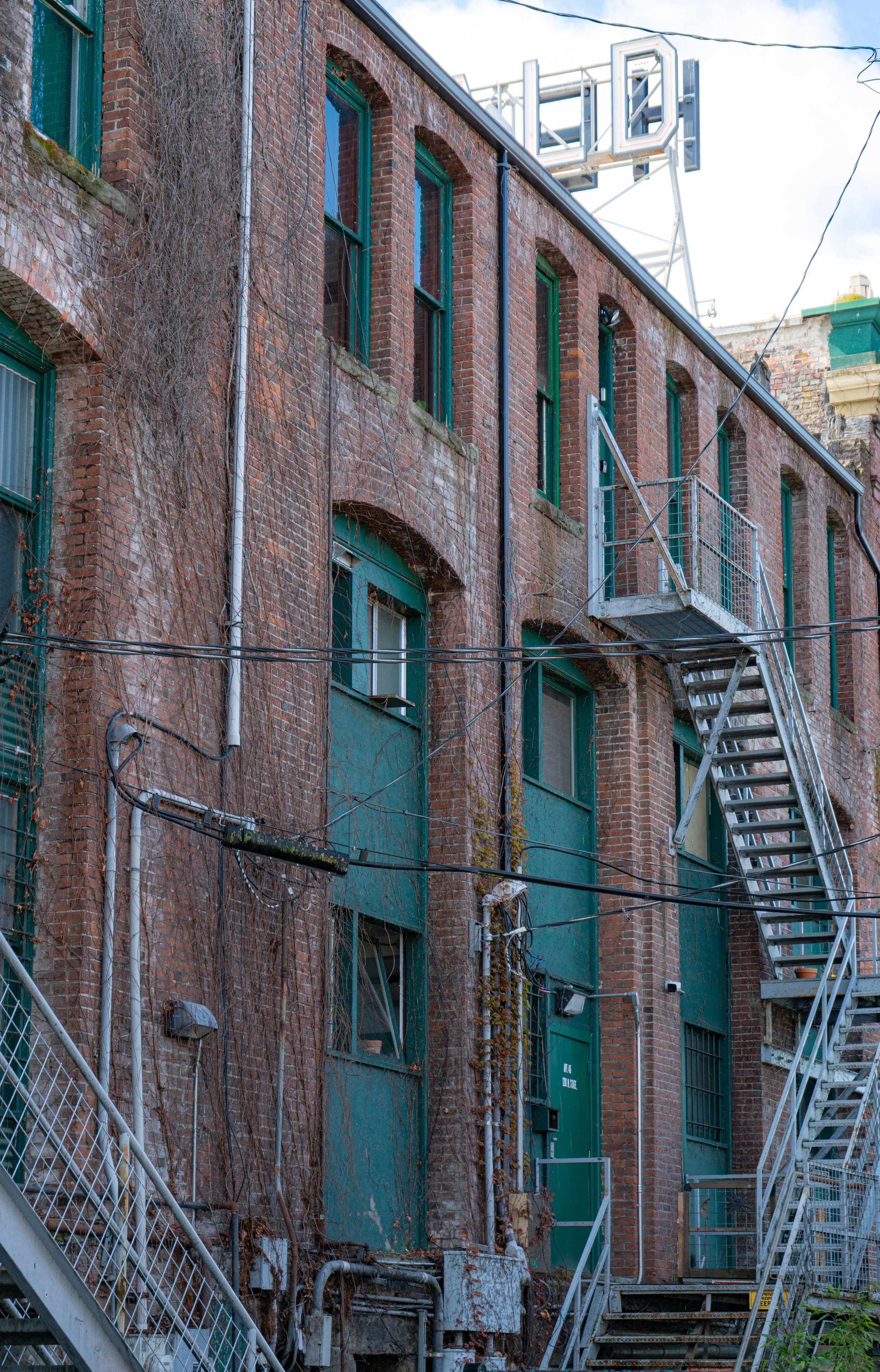Brick By Brick
The Pacific Northwest’s race to make buildings earthquake-ready
Corner of a historic building in Bellingham.
Story by Max Plante // Photos by Gareth Miller
July 7, 2025
When the shaking first woke Vincenzo Genoese, the Marquis of the seaside town of Palmi, Italy, all he could hear was the roaring. Stunned, he investigated his surroundings to find his house “whirling.” He would later describe the experience as if the house were the “wings of a windmill.” Genoese would survive that experience relatively uninjured, but many of Palmi’s buildings would not, leaving the streets strewn with rubble.
Genoese was one of the lucky ones. Over 80,000 people died in the 1908 quake, which reached 7.5 on the Richter scale.
The near-destruction of cities like Messina and Reggio provided ample opportunity to produce early earthquake-proof structures out of concrete, and later steel. However, in regions such as the Pacific Northwest, major earthquakes happen on a scale of hundreds to thousands of years. Meaning, unreinforced masonry structures remain standing, having not provided policymakers with that chance to rebuild.
Old brick building in downtown Fairhaven in black and white.
Powerful earthquakes like that of Messina are rare in Washington. Between the late 19th century and present day, only a handful have reached a magnitude 7.0, with the latest being the 2001 Nisqually earthquake, which reached a 6.8.
It’s difficult to ascertain the magnitude of large quakes from previous points in history. Around 1700, “the big one” struck.
Oral histories of Indigenous peoples and Japanese records of a large tsunami revealed the existence of the earthquake, which was estimated to be at least magnitude 9.0. Scientists have determined that, over the past 3,500 years, an earthquake of this magnitude and intensity has happened in the Pacific Northwest once every 400 to 600 years.
W.H. Hobbs, a writer for The Bulletin of the American Geographical Society in 1909, noted how ineffective masonry buildings are in earthquake-prone regions.
“It has long been known that masonry is particularly unsuitable for building in earthquake districts,” Hobbs noted.Brick walls were never built to flex, and mortar is typically brittle under shaking conditions, which leads to large cracks and crumbling walls. If the walls fail, nothing is left to hold up the floors anymore.
Many of the unreinforced masonry buildings were only built with the downward load gravity, people, furniture and appliances in mind. Because of this, the floors were typically only placed on brick outcroppings or indents in the walls, meaning the floors are resting on the walls, not attached to the walls.
The simplest way to prevent one of these buildings from collapsing would be to demolish it. Newer, stronger building techniques have been invented that can withstand even the most powerful of earthquakes.
However, they are adored for their historic charm. The masons of the late 19th and early 20th centuries took pride in their work. They have rich, complicated facades, balconies, parapets, and chimneys. Often, they served important purposes for decades. For many, demolition is not an option. They must be seismically retrofitted.
Seattle first approached the concept of seismically retrofitting masonry buildings in 1970. Throughout the decade, the city managed to pass several successful ordinances requiring retrofitting for unreinforced buildings, but the ordinances were repealed when building owners protested the costly price tag.
According to Andrew Ellis, design manager at GLY Construction, a Seattle-based general contractor, there are many ways to seismically retrofit a building, but they generally involve preventing the floors from detaching from the walls. This can come from strengthening the walls themselves or attaching the walls to the floors so the building becomes one cohesive structure.
This method of attaching floors to walls is known colloquially as the “bolts-plus” method, which has since been codified by Seattle as the “alternate method.” Bolts-plus works, but its main drawback is that it only prioritizes life safety.
“[In a] massive earthquake, a building that’s retrofitted to that alternate method might allow people to get out of there safely,” Ellis said.”But the building might have sustained so much damage that it’s more cost-effective to tear it down and rebuild rather than repair it,”
Of course, there are more in-depth methods. The parapets have to be braced to prevent bricks from crushing cars or people. Steel braces can also be engineered to hold walls together during shaking. Below grade, the foundation can be reinforced. However, these all cost more money, resources, and time.
There are many major hurdles a retrofit project must overcome to be successful. Costs, disruptions and timelines all come into play.
The retrofit techniques are part of what Ellis calls “hard costs,” which he wrote about in a 2024 blog post for his employer.
Comparatively, “soft costs” would be examining the building and planning the project before the work even starts, which can also be costly. Geologists and structural engineers are going to need to explore what specific forces might be at play for a specific building. Hazardous materials experts have to do surveys to ensure the building doesn’t contain toxic lead paint or asbestos.
“Plaster is just unbelievably dusty and messy… and sometimes there is asbestos,” Ellis said. “It’s at low levels, but any airborne asbestos is a big deal.”
The cost of the entire project might be a problem, with Ellis estimating $100 per square foot at a minimum. Ellis is an unreinforced masonry resident himself, and retrofitting the four-story condominium he lives in may cost from $3 million to $6 million. The building reserves and the funds the condominium owners set aside for maintenance don’t come anywhere near touching the full cost of a retrofit.
Even after facing the price tag, the residents themselves will face significant disruption. Often, these retrofits involve effectively demolishing entire interiors and starting from scratch.
“Retrofitting these buildings … for the most part, is so invasive that you pretty much have to kick everybody out of the building [temporarily],” Ellis said. “It can be done on a floor by floor basis, but it’s very disruptive.”
Erika Millage owns and manages Third Planet Boutique in downtown Bellingham, located on the bottom story of the Red Front Building, a brick building built in 1900. She says her business wouldn’t survive a temporary move.
“I don’t know how you would temporarily relocate and then come back. I’ve got nine employees, a whole lot of stuff… and I’m not sure that’s something insurance would cover,” Millage said.
Millage says it took Third Planet three to five years to be established as a business, and that she benefits highly from the downtown location. Moving outside of downtown would be detrimental.
The last major hurdle with retrofitting an unreinforced masonry building is time; it can take anywhere from three to nine months.
Modern architecture breaking into old spaces in Bellingham.
“It is a resource issue, and politically. It takes such a long political slog to make this kind of change,” Rebekah Paci-Green, an associate professor of environmental studies at Western Washington University, said.
Cities such as Seattle are vulnerable to earthquakes, and so retrofitting becomes less of a choice.
According to the City of Seattle’s Open Budget website, the 2024 operating budget was $7 billion. However, funding has proven contentious. A 2019 study found that it would cost over $1 billion for the city to retrofit every unreinforced masonry building, including the costs to relocate tenants and businesses.
This cost could be offset onto property owners, but that may just lead to a similar situation to 1970 — when property owners successfully repealed the retrofit policy due to the costs.
Amanda Hertzfeld, the Unreinforced Masonry Program Manager for the City of Seattle, mentioned two big reasons for Seattle’s recent retrofitting successes.
First, good timing.
The 2001 Nisqually Earthquake spurred a need for a comprehensive inventory of unstable buildings, which in turn prompted discussions on how to retrofit Washington’s biggest city.
Hertzfeld agreed that the alternate method, bolts-plus, would reduce the scope of retrofitting while focusing on building safety and reducing design costs. However, a big issue is occupancy.
Old construction with metal fire escapes, and wires hanging from telephone poles.
“It is really disruptive to the people who are living in the building and it can add to the timeline of construction,” Hertzfeld said. “That is something the city is looking at.”
Another issue is that the mandatory retrofitting stage requires some form of federal funding, a prospect that Hertzfeld says might be less feasible under the current presidential administration.
Finally, specific guidelines for enforcing retrofitting compliance are up in the air.
Eugenia Woo, the director of preservation services at Historic Seattle, a government-chartered non-profit, has been involved with unreinforced masonry policy at the city level since the 2000s.
Two of the non-profit’s projects were also on unreinforced masonry: the Cadillac Hotel and the Good Shepherd Center.
“People just kinda move on,” Woo said. “Well, we’ve survived … 1949, 1965, and then 2001…. I think [for most people], it’s not on their radar.”
Woo says a big part of success with retrofitting these buildings comes from analyzing the successes and failures of other cities.
A 2019 study conducted by the Washington Department of Commerce found that there were over 350 buildings in the Bellingham area that matched the description of an unreinforced masonry building.
Unfortunately, when compared with Seattle’s policy, Bellingham is miles behind.
Bellingham’s resources are meager in comparison, with an estimated $298 million in total budget for 2024. According to the U.S. Energy Information Administration, the average square footage of a building built before 1920 is around 10,000 square feet. At Ellis’s figure of $100 per square foot, this would put the retrofitting price of one building at $1 million.
Policy surrounding protection and retrofitting is scant. Public awareness is difficult to quantify, but there are few to no activist groups in town.
It’s difficult to say exactly where Bellingham should go from here. Not every city is the same, and politics will play a role. One thing is for certain, say the experts: the city must retrofit if it wants to avoid loss of life and the loss of historically important buildings.




